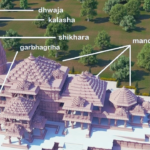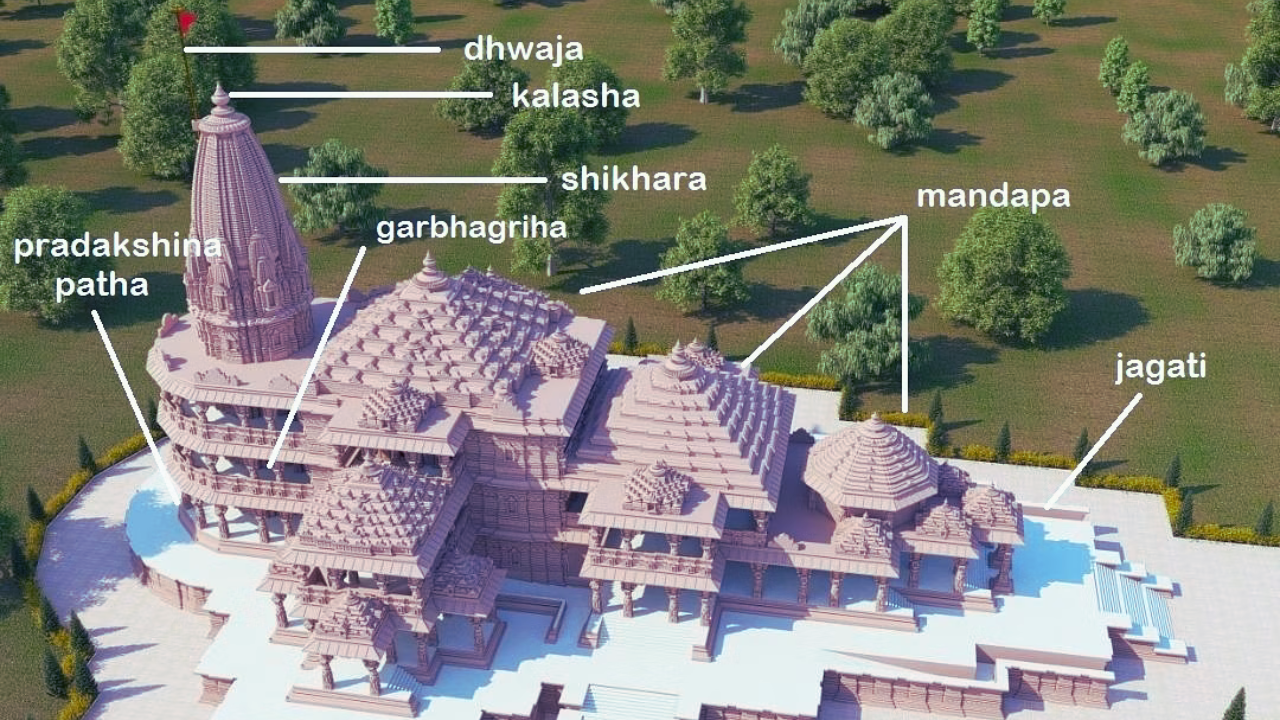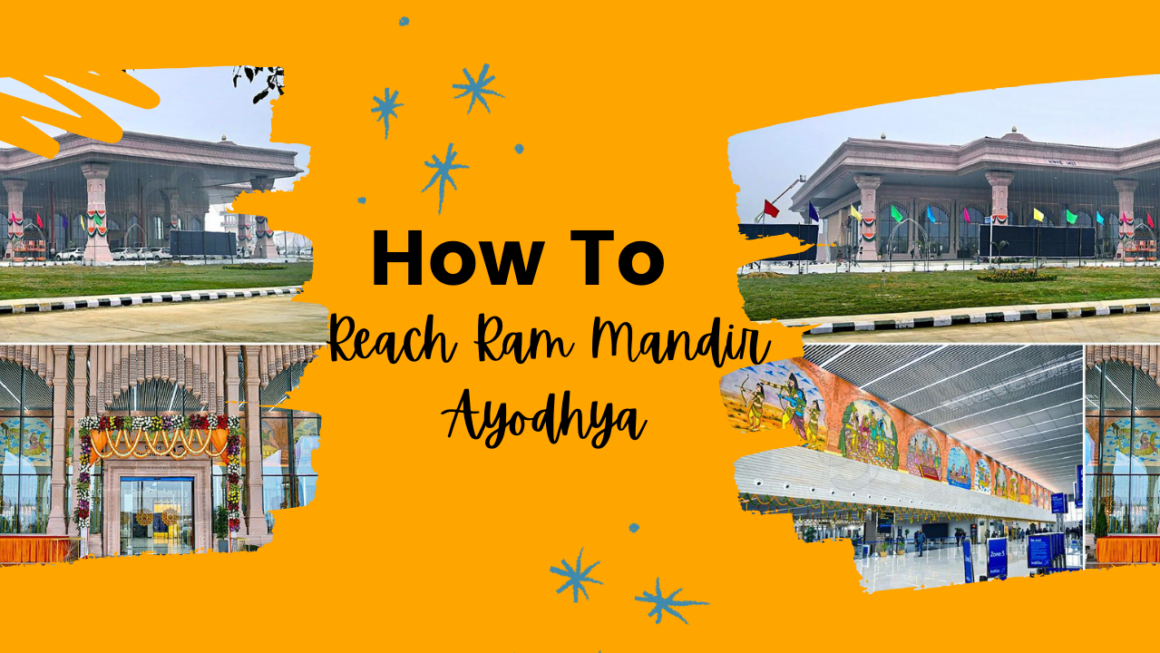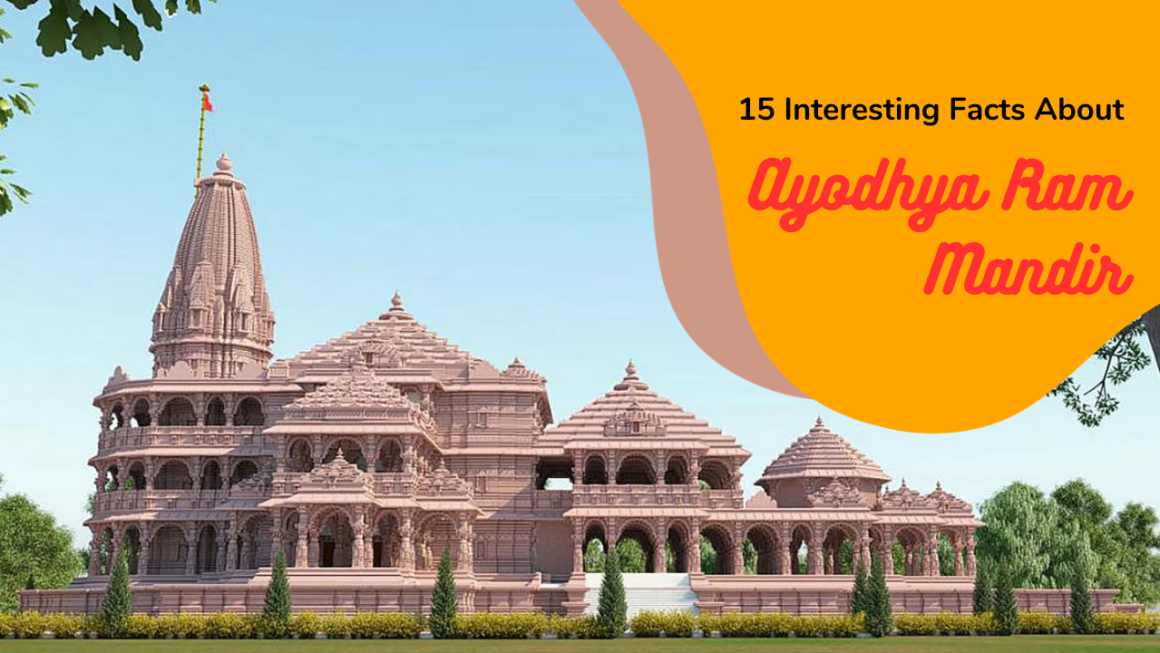Architecture of Ram Mandir : Historical Context
Ayodhya’s Ram Mandir stands as a striking symbol of India’s architectural ingenuity and historical depth. The project, initiated in 1988 under the guidance of the esteemed Sompura family, is a breath taking blend of traditional values and contemporary design. This temple, set to become the third-largest Hindu shrine globally, boasts impressive dimensions and intricately crafted features that reflect its deep-rooted spiritual significance.
Origins and Visionary Planning (1988) : Architecture Of Ram Mandir
The conception of Ram Mandir’s design dates back to 1988, with the Sompura family at the helm. Chandrakant Sompura, along with his architect sons Nikhil and Ashish, embarked on this ambitious project, bringing to it their rich legacy in temple architecture, as seen in their work on over 100 temples, including the renowned Somnath temple.
Design Revisions and Alignment with Hindu Texts (2020)
In 2020, the temple’s design underwent significant revisions to align more closely with ancient Hindu scriptures such as Vastu Shastra and Shilpa Shastras. These changes, while preserving the temple’s traditional essence, were made to ensure that the structure resonates with the spiritual and cultural ethos it represents.
Architecture Of Ram Mandir: Expansive Structure and Imposing Dimensions
The temple, encompassing a width of 235 feet, a length of 360 feet, and a height of 161 feet, is a marvel of architectural grandeur. It adopts the Gujara-Chaulukya style, a staple of Northern Indian temple architecture, making it an imposing and majestic sight.
Distinct Architectural Features and Elements
The main structure, elevated on a grand platform, includes three floors and five mandapas in the Nagara style. Each of these mandapas and the 366 intricately carved columns, representing various deities, enhance the temple’s spiritual aura and aesthetic appeal.
Holistic Temple Complex and Visitor Amenities
Spanning 10 acres, the Ram Mandir complex includes a range of facilities like a prayer hall, lecture hall, educational centers, a museum, and a cafeteria. With the capacity to accommodate over 70,000 visitors, the temple is designed to be a comprehensive spiritual and cultural destination.
Architecture Of Ram Mandir: Collaborative Efforts in Construction and Oversight
Larsen & Toubro, providing their expertise pro bono, leads the construction, working in collaboration with prominent institutions for various aspects like soil testing and design. This partnership highlights the project’s commitment to quality and precision.
Traditional Materials and Innovative Construction Techniques
The use of 600 thousand cubic feet of sandstone and the exclusion of iron in the construction process are notable aspects of this project. The reliance on traditional methods, like using copper plates for stone binding, speaks to the temple’s dedication to authenticity and sustainability.
International Contributions and Symbolic Gestures : Architecture Of Ram Mandir
Remarkably, the temple’s inauguration has seen contributions from international communities, such as soil from Thailand. This global involvement underlines the temple’s universal spiritual appeal and the far-reaching impact of Lord Ram’s legacy.
Ram Lalla Virajman: The Presiding Deity
Central to the temple is the deity Ram Lalla Virajman, representing the infant form of Lord Ram. This deity, historically significant as a litigant in the 1989 court case, is a pivotal figure in the temple’s religious narrative.
Read Also: 15 Interesting Facts About Ayodhya Ram Mandir
Comprehensive Vision and Diverse Deities
The temple trust’s vision encompasses a complex that includes dedicated temples for various deities like Surya, Ganesha, Shiva, Durga, Vishnu, and Brahma. This inclusive approach ensures that the temple serves as a beacon of Hindu spirituality in its entirety.
Nagara Style Architecture of Ram Mandir : A Detailed Exploration
The architecture of Ram Mandir, rooted in the Nagara style, features a distinctive platform, mandapas with shikharas, and an absence of elaborate boundary walls, setting it apart from South Indian temple styles.
Comparative Analysis of Shikhara Styles : Architecture Of Ram Mandir
The Ram Mandir’s shikhara, showcasing the phamsana style, is a study in architectural finesse. Comparisons with temples like Khajuraho’s Vishwanath temple reveal similarities in the latina-style shikhara, offering insights into the diversity of temple architecture in India.
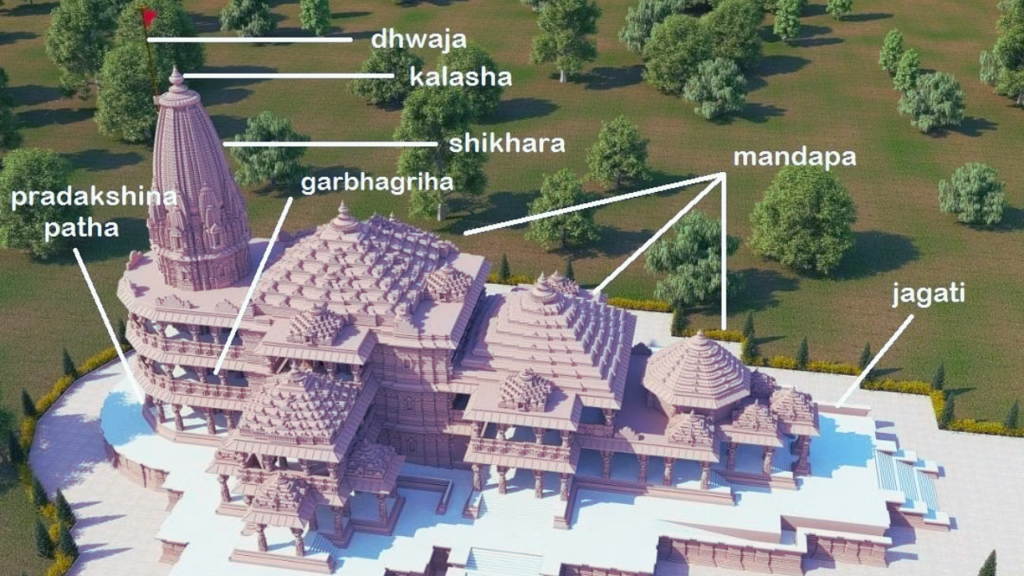
Chief Architect’s Vision and Project Timeline for Architecture Of Ram Mandir
Chandrakant Sompura, the chief architect with an illustrious lineage, projects a completion timeline of approximately three and a half years. The foundation alone, featuring over two lakh ‘Sri Rama’ inscribed bricks from across India, is a testament to the temple’s pan-Indian appeal.
Conclusion: A Cultural and Architectural Phenomenon
In conclusion, the Ram Mandir in Ayodhya stands as a monumental achievement, epitomizing not only architectural excellence but also cultural and spiritual profundity. This temple, emerging from the skilled hands of the Sompura family and evolving through decades, symbolizes a blend of India’s rich past and its vibrant present. Its expansive dimensions and intricate design elements, deeply rooted in Hindu scriptures and architectural traditions, speak volumes about India’s dedication to preserving its heritage while embracing modernity.
The temple’s impressive structure, adorned with Nagara-style mandapas and hundreds of deity-representing columns, is a visual testament to the intricate craftsmanship and artistic legacy of Indian temple architecture. The inclusion of various facilities within the temple complex, designed to cater to the spiritual and educational needs of visitors, further highlights the temple’s role as a multifaceted cultural hub. Additionally, the international contributions and the symbolic gestures towards the temple’s construction illustrate its global significance and the universal appeal of Lord Ram’s teachings.
Ultimately, the Ram Mandir is not just a place of worship; it is a beacon of hope, unity, and devotion, bridging the gap between the divine and the earthly. As it nears completion, it promises to be a sanctuary for believers, a monument of national pride, and a symbol of India’s enduring spiritual and cultural legacy with a unique Architecture Of Ram Mandir.





